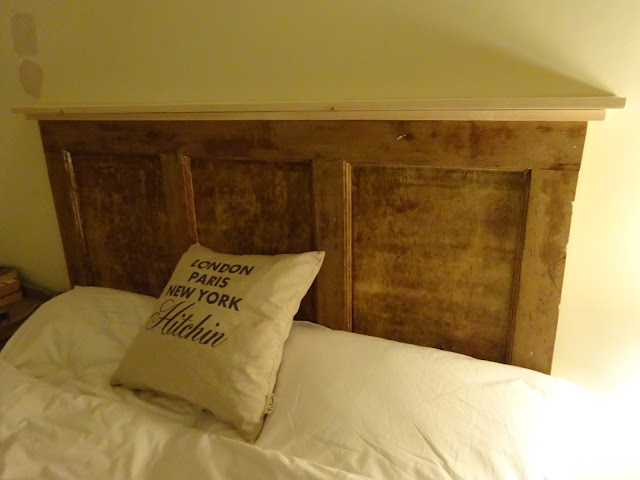The headboard is done. Sort of. Let's recap how it started...
Here's the door that cost nothing but our dignity as we dragged it half a mile.
It weighs a ton.
I sawed off one panel so that it would fit our double bed.
Then stripped the paint as it was all peeling off anyway. If it was sound I could have just painted over it.
I got some special brackets from ebay. ( Headboard Wall Mount Fixing Bolt Bracket Kit.)
One part slots inside the other. The outer section screws to the wall...
Extra holes drilled here as I put them in the wrong place. Damn measuring.
The inner part goes on the back of the headboard...
Then, if you've measured it all correctly you should be able to slide your two brackets into each other and your headboard is firmly mounted on the wall. Yesss! It worked. I did leave one of the brackets screwed on the door a little loose so I had a few mm of wiggle room if I needed it.
Using this wall mounting technique, you do get a little gap behind the headboard to accommodate the depth of the brackets.
I didn't want a little gap.
I designed a little pediment to sit on top of the headboard which would sit flush to the wall. I'd always planned on doing a fancy cornice to posh it up a bit but after extensive googling door headboards, I decided a very plain, MANLY pediment would work better.
Before pediment...
And after...
I wood glued and clamped the two strips to each other and stained them to match the original wood of the door. Then I screwed them on from the top, countersinking the screws so they could be filled and hidden.
There's still a little gap around the side of the headboard, but with the top flush to the wall, it doesn't matter.
I attached the pediment whilst the headboard was on the wall so that I didn't have to fanny around, working out my bracket depth and the amount of overhang needed. I just positioned it and drilled.
Next, it all had to come off the wall again for filling and another coat of stain. I was planning on painting and distressing but I wanted the wood that shows through the paint to be a uniform colour.
Painting was a source of disagreement. I wanted to do Chinoiserie in the panels!
Tasteful, elegant chinoiserie. Timeless and classical.
Jason was having none of it. He said he just wanted it painted one colour. All over. Flat.
My heart sank because I couldn't bring myself to do that.
We discussed it. I badgered him until he said he really didn't care what I did.
Top tip; Start these conversations when your other half is watching football. Mine will agree to anything to make me shut up and go away. Headboards, it seems, are not as important as watching Liverpool.
But I compromised! That doesn't often happen.
I accept that he is a heterosexual male and doesn't want chinoiserie. Mostly because I still get to do some in my daughters room.
But I'm not bloody well painting flat solid paint.
I had a Dulux Trade paint sample made from a bit of the grey velvet they scanned in. The perfect paint colour for only a few quid. Before painting, I rubbed hard over all the edges with a candle so that the paint would distress easily in these areas.
And here's the result...
 |
| Sorry, I've not STYLED it properly with perfect pillows and uncreased bedding. Or the cellophane off the lamp... |
Yes, it's very dark.
Certainly manly...
but perhaps slightly funereal?
Since ''finishing'' this headboard, I've had a NIGHTMARE finding curtains and curtain poles for this room and I've finally found some that are going to work.
But this headboard is now going to be repainted to match the curtains rather than the valance. And I will be much happier I think.
Jason couldn't care less. He's been so appalled and astonished by the anguish it has caused me choosing curtains and hanging devices, and the amount of time I've had to spend in curtain shops, (I'm not bloody making 90'' by 90''!) that he has thrown his hands up in despair over his entire bedroom and no longer wants to be consulted or informed.
Even if it involves Chinoiserie.
In other news, the armoire has now left the building and I didn't even get round to showing you that yet. Next time...




















































